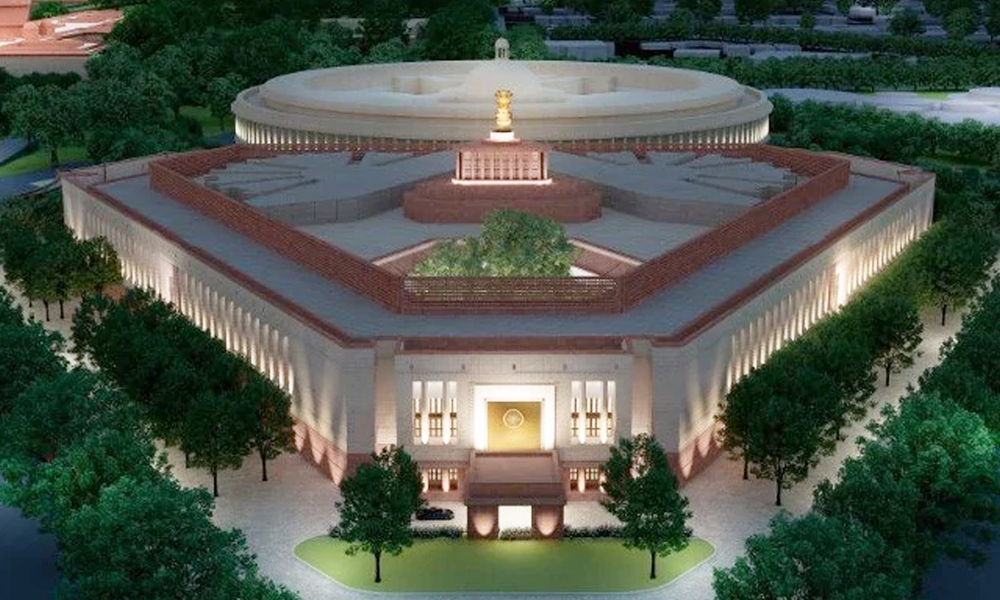
Image Credit : NDTV
Supreme Court Approves Central Vista Project: All You Need To Know
Writer: Rakshitha R
Rakshitha an engineer turned passionate journalist with an inclination for poetry, creative writing, movies, fiction, mountains and seclusion. Not a part of the social process but existential.
India, 10 Dec 2020 11:40 AM GMT | Updated 5 Jan 2021 5:51 AM GMT
Editor : Navya Singh |
Navya writes and speaks about matters that often do not come out or doesn’t see daylight. Defense and economy of the country is of special interest to her and a lot of her content revolves around that.
Creatives : Abhishek M
" An engineer by profession, Abhishek is the creative producer of the team, graphic designing is his passion and travelling his get away. In more ways than one, he makes the content visually appealing."
The 20,000 crore project aims to renovate the government buildings on part of the 3 km Rajpath that stretches from the Rashtrapati Bhavan to the iconic war memorial India Gate.
The Supreme Court on Tuesday, January 5, allowed the Modi government to carry on the Central Vista project. A batch of pleas in the court had questioned several aspects, including the environmental clearance granted, to the project.
The apex court, however, said that the exercise of the power under the DDA Act is just and valid. "The recommendations of environmental clearance by Ministry of Environment is just, valid and proper and we uphold the same," it said.
The central government will rebuild the parliament building as part of the ambitious Central Vista project, that aims to renovate the government buildings on part of the 3 km Rajpath that stretches from the Rashtrapati Bhavan to the iconic war memorial India Gate.
Marking the symbolic launch of the new parliament building on the Central Vista, Prime Minister Narendra Modi held a ground-breaking ceremony at the heart of Delhi near India Gate on Thursday, December 10.
The ceremony was attended by over 200 dignitaries, including Union Ministers, ministers of state, MPs, foreign envoys and religious leaders. Ratan Tata, whose Tata projects is a part of the building plan, was also present during the event. In September, the company won the bid to construct the new parliament building.
The project is expected to give India's power corridor a new spatial identity in what is usually called the Lutyen's Delhi. According to the government, the existing buildings for parliament, various offices of the central government, the residence of the prime minister and the vice-president's house have been inadequate.
The existing building is a British era building, designed by Edwin Lutyens and Herbert Baker who were responsible for planning and construction of New Delhi. The Foundation Stone of the existing Parliament House was laid on February 12, 1921 and the construction took six years and cost Rs 83 lakh at that time.
In October 2019, the government selected HCP Design, Planning and Management, and an Ahmedabad-based architecture firm, to design the new parliament and redevelop the area around the Central Vista.
Highlights of the Central Vista project
1) The core of the proposed Parliament are three spaces- Lok Sabha hall, Rajya Sabha hall and the central lounge built around an open courtyard. Interlinking them is the constitutional hall. This grand space, located in the centre of the complex, will exhibit the original copy of the constitution and icons of national leaders.
2) The new parliament building is triangular in shape (in contrast to the existing circular one) spread over 64,000 square metres, is considered to be the pivot of the Central Vista project design. It will be much bigger than the existing parliament building and will house 1,224 Members of Parliament (MPs).
3) In the new plan, the residence of the prime minister will be shifted near the South Block that houses the Prime Minister's Office (PMO). The vice-president's new house will be closer to the North Block.
4) The Lok Sabha chamber will have a seating capacity of 888 MPs, 336 more than the current maximum strength, while the Rajya Sabha chamber will accommodate 384 MPs in the place of the current capacity of 245. The increased capacity of the chambers has been planned keeping in mind the increase in the number of MPs in the future.
5) The government is likely to demolish buildings such as Udyog Bhawan, Krishi Bhawan and Shastri Bhawan to facilitate a new Central Secretariat which will house offices of several ministries.
6) The existing parliament house will continue to be in use by retrofitting it to provide more functional spaces for parliamentary events.
7) The new Parliament building will be equipped with the latest digital interfaces as a step towards creating 'paperless offices'.
8) The construction seeks to use high-grade stainless steel and self-compacting concrete. There are plans to obtain a five-star GRIHA rating for its sustainable building practices and waste management systems.
9)The new building is expected to be complete by 2022. The Central Vista project has a work completion deadline of 2024 when the next Lok Sabha election will take place.
10) The theme of the new building would celebrate the cultural diversity of the country incorporating regional arts and crafts. Artisans and sculptures from across the country would be employed the complete the new structure making it a symbol of Atmanirbhar Bharat (self-reliant India).
Also Read: 'What Is Stand Of Other Democracies On Offensive Social Media Posts?': Bombay HC Asks Maha Govt
 All section
All section














